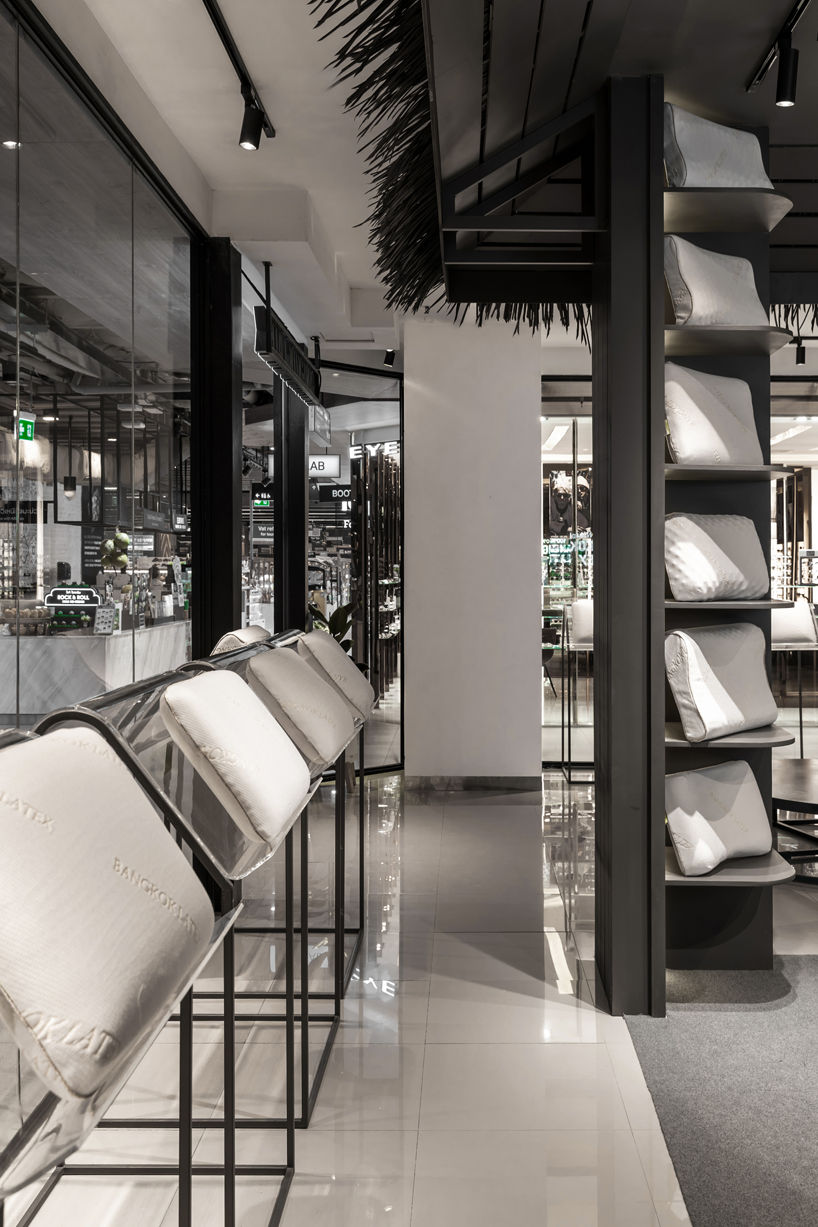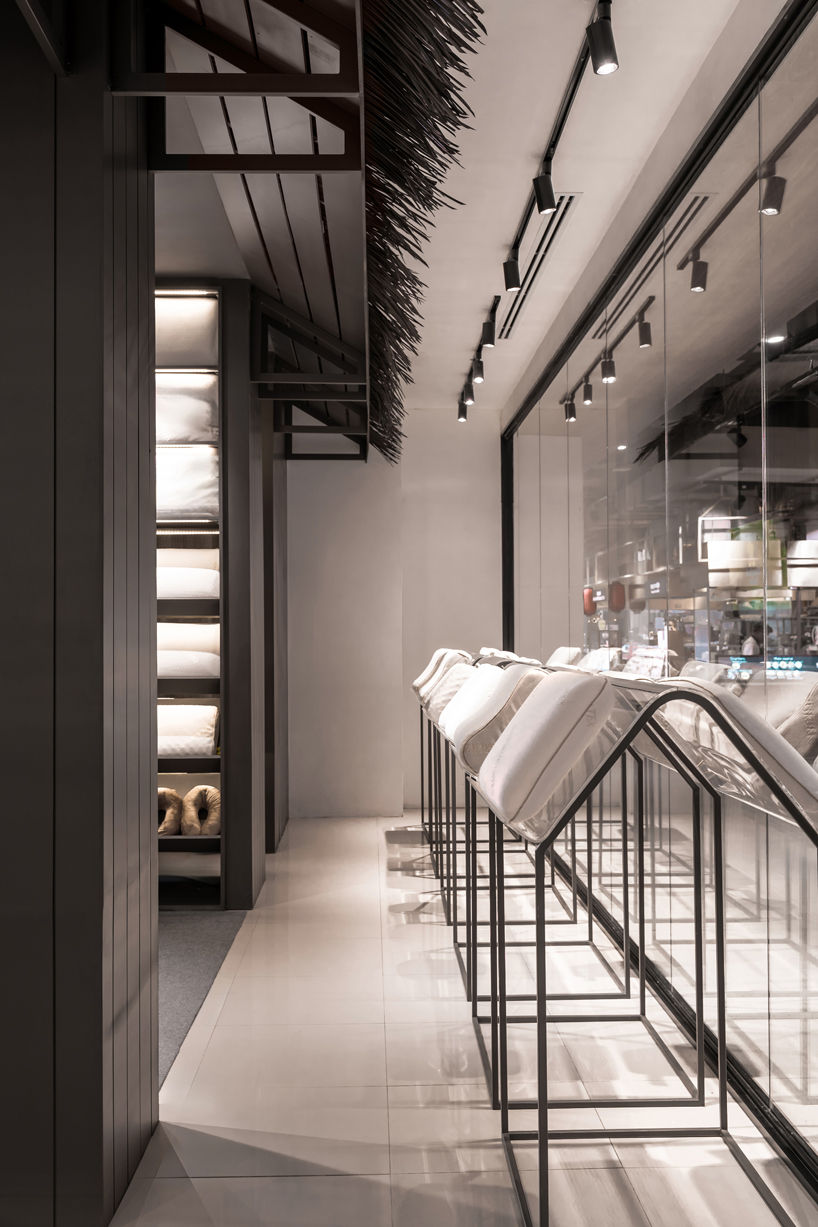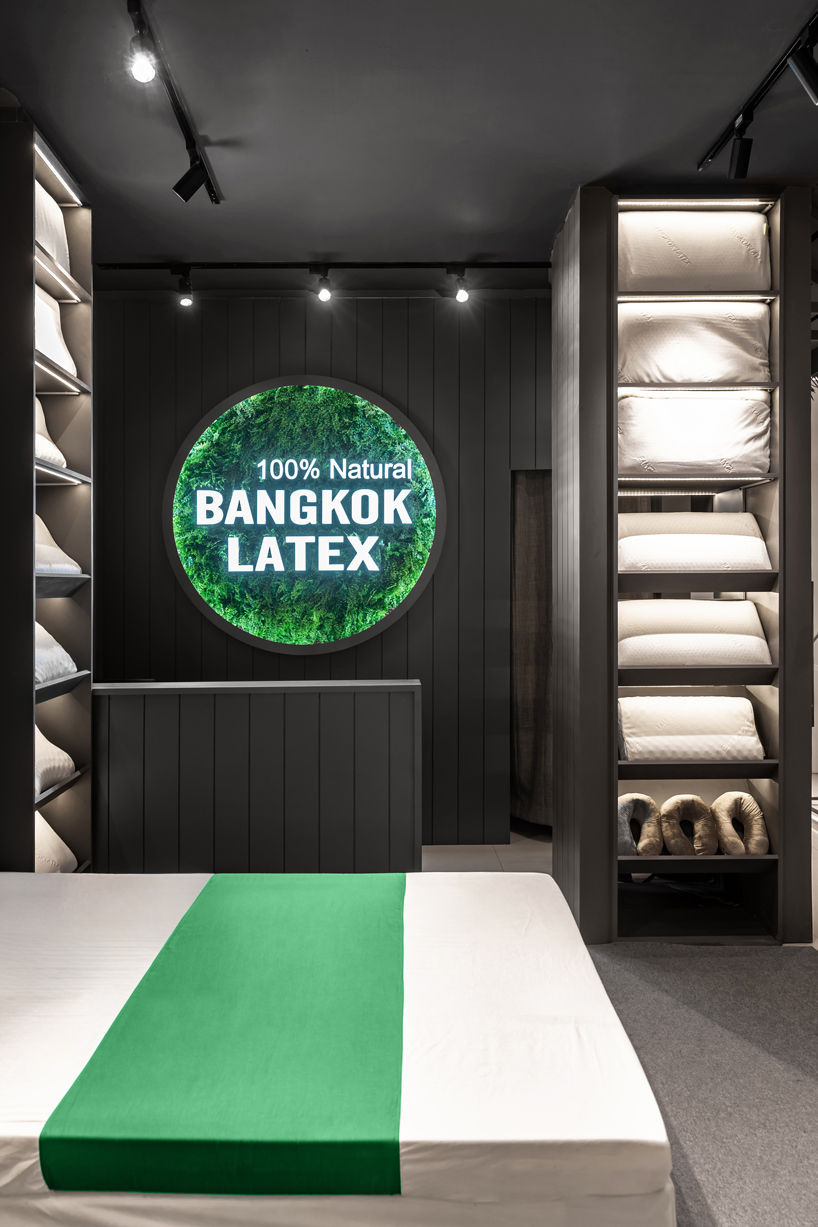Latex store
Built project. Retail shop interior design. Phuket, Thailand
Year 2023. Area = 60 sq.m.











We prefer to use sourced natural materials in the finishing. However, flammable materials must be soaked in fire-retardant organic paint

We suggest creating a contrasting background to accentuate the products

Cashier's counter positioned sideways to the entrance in adherence to the marketing principles for stores of this type

We prefer to use sourced natural materials in the finishing. However, flammable materials must be soaked in fire-retardant organic paint
In this project, the goal was to rethink the design of a store specializing in the sale of sleep products made from natural latex. The store is located in the most popular shopping mall Central Patong on the island of Phuket in Thailand.
The primary concept was to establish a dark background to accentuate the products that are white and incorporate locally sourced natural materials into the decoration. Picture this: a profound juxtaposition of a velvety, dark-timber backdrop serving as a dramatic stage for the snow-white pillows that beckon customers looking to improve their sleep quality.
According to the technical specifications, the store required a closed warehouse for storing products and inventory. However, the challenge emerged from the shopping mall's requirements, which prohibited alterations to the existing ceiling and outlets for essential systems such as lighting, fire extinguishing, ventilation, and air conditioning. Consequently, attaching any partitions to the existing plasterboard ceiling was ruled out. Despite these constraints, it was this very challenge, combined with the limitations of the shopping center, that led architects to discover a simple and authentic solution.
The architectural concept divides a 60 sq. m. commercial space into two zones: a stylized timber bungalow with a thatched roof, creating a relaxed atmosphere, and an open space along shopfronts with transparent curved plastic shelves for showcasing pillow samples.
The tiny house, reminiscent of the traditional architecture of the sunny islands of Siam, conceals a storage warehouse, a bed with a displayed latex mattress, and a cashier's counter positioned sideways to the entrance in adherence to the marketing principles for stores of this type.
In this project, despite encountering restrictions, a low budget, and operating within tight deadlines, our team once again achieved success by creating a visually unique and functional store. As a result, the store effectively attracts customers, and our client increased his revenue from this location by 30%.